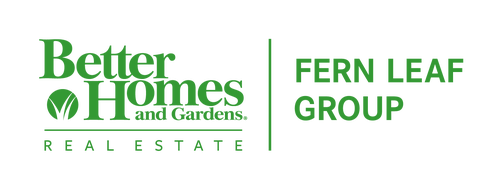


3929 Griggstown Road Calvert City, KY 42029
127709
30 acres
Single-Family Home
1998
2 Story
Marshall County
Listed By
WESTERN KENTUCKY
Last checked Oct 22 2024 at 5:56 PM GMT+0000
- Ceilings 9+ Feet
- Workshop
- Washer/Dryer Hookup
- Walk-In Closet
- Smoke Alarm
- Closet Light(s)
- Ceiling Fan(s)
- Burglar Alarm
- Eat-In Kitchen
- Pantry
- None
- Wooded
- Pond
- Level
- Foundation: Poured Concrete
- Forced Air
- Central Air
- Walk Out
- Partially Finished
- Interior Entrance
- Exterior Entrance
- Wood
- Vinyl/Linoleum
- Carpet
- Trees
- Sidewalks
- Outbuildings
- Gravel Drive
- Deck
- Roof: Dimensional Shingle
- Utilities: Propane Tank Owned, Garbage - Private
- Sewer: Septic
- Elementary School: Sharpe
- Middle School: North Marshall Middle
- High School: Marshall Co.
- Workshop
- Detached
- 4,000 sqft
Estimated Monthly Mortgage Payment
*Based on Fixed Interest Rate withe a 30 year term, principal and interest only





Description