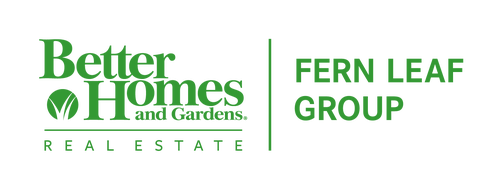


1843 Holt Road Paducah, KY 42001
129164
9,148 SQFT
Townhouse
2006
1.5 Story
McCracken County
Listed By
WESTERN KENTUCKY
Last checked Oct 22 2024 at 5:56 PM GMT+0000
- Ceilings 9+ Feet
- Circuit Breakers
- Washer/Dryer Hookup
- Walk-In Closet
- Tray/Vaulted Ceiling
- Stereo Sound
- Garage Door Opener
- Ceiling Fan(s)
- None
- Level
- Fireplace: Flue
- Fireplace: Living Room
- Fireplace: Great Room
- Fireplace: Gas Logs
- Foundation: Poured Concrete
- Natural Gas
- Gas Pack
- Central Air
- Partial
- Fully Finished
- Wood
- Tile
- Patio
- Fenced Yard
- Exterior Lights
- Deck
- Curbs
- Covered Porch
- Concrete Drive
- Roof: Dimensional Shingle
- Utilities: Garbage - Public
- Sewer: Public/Municipality
- Fuel: Gas
- Elementary School: Concord
- Middle School: Heath Middle
- High School: McCracken Co. Hs
- Attached
- 2,196 sqft
Estimated Monthly Mortgage Payment
*Based on Fixed Interest Rate withe a 30 year term, principal and interest only




Description