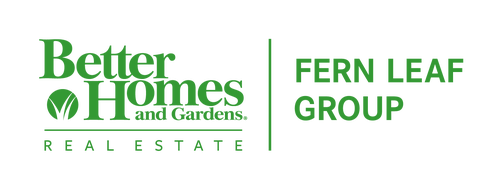
3809 Londonderry Lane Paducah, KY 42001
127372
0.82 acres
Single-Family Home
1994
2 Story
McCracken County
Listed By
Jeff Pierce, Better Homes and Gardens Real Estate Fern Leaf Group
Jessica Housman, Housman Partners Real Estate
WESTERN KENTUCKY
Last checked Dec 23 2025 at 2:37 AM GMT+0000
- Washer/Dryer Hookup
- Attic Storage
- Closet Light(s)
- Garage Door Opener
- Walk-In Closet
- Whirlpool/Spa
- Circuit Breakers
- Tray/Vaulted Ceiling
- Ceilings 9+ Feet
- Eat-In Kitchen
- Fairfield
- Rolling
- Pasture
- Fireplace: Fireplace
- Fireplace: Gas Logs
- Fireplace: Living Room
- Fireplace: Ventless
- Foundation: Crawl Space
- Natural Gas
- Carpet
- Tile
- Luxury Vinyl Tile
- Trees
- Concrete Drive
- Deck
- Exterior Lights
- Yard
- Sprinklers
- Roof: Dimensional Shingle
- Utilities: Natural Gas Available, Street Lights, Garbage - Public
- Sewer: Public/Municipality
- Fuel: Gas
- Elementary School: Concord
- Middle School: Heath Middle
- High School: McCracken Co. Hs
- Attached
- 3,183 sqft




